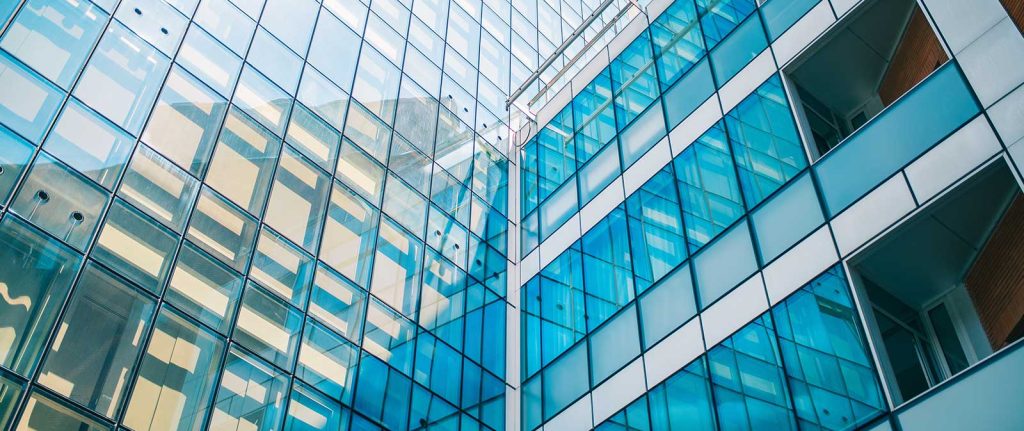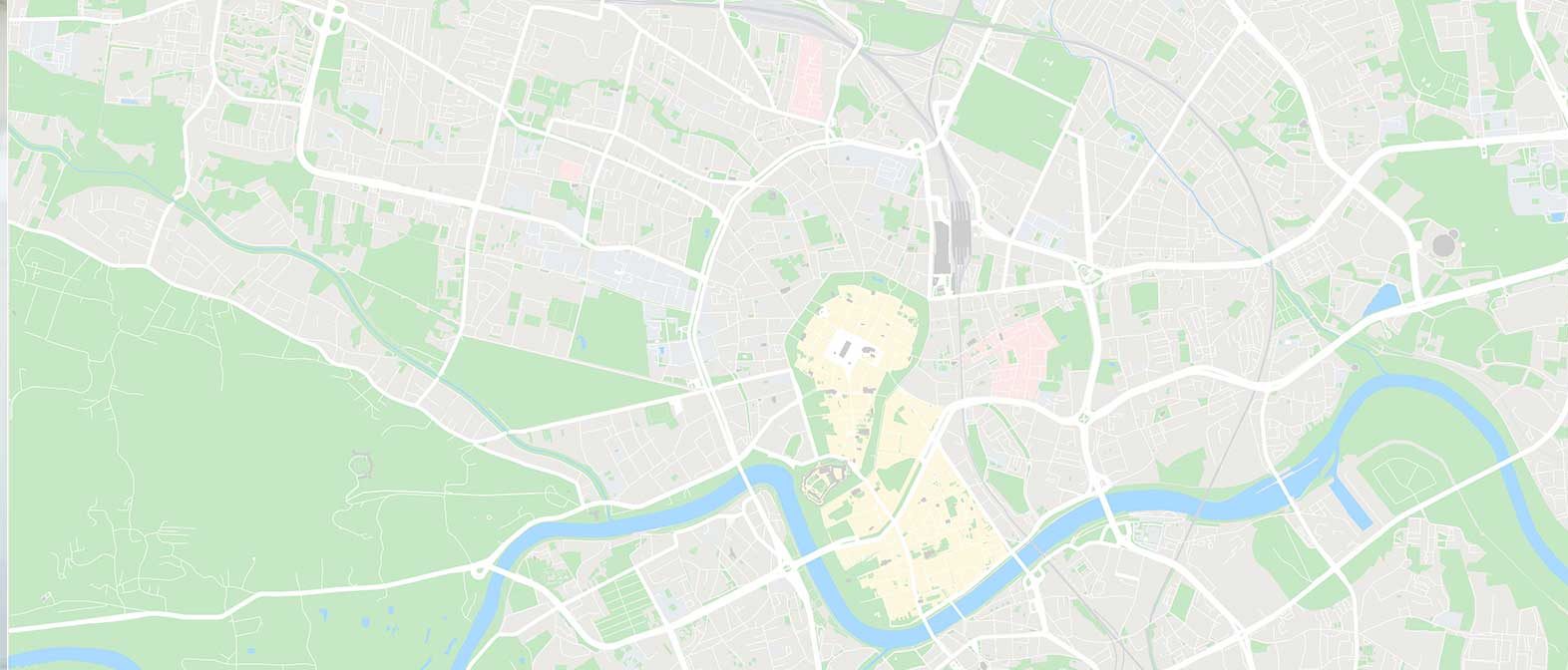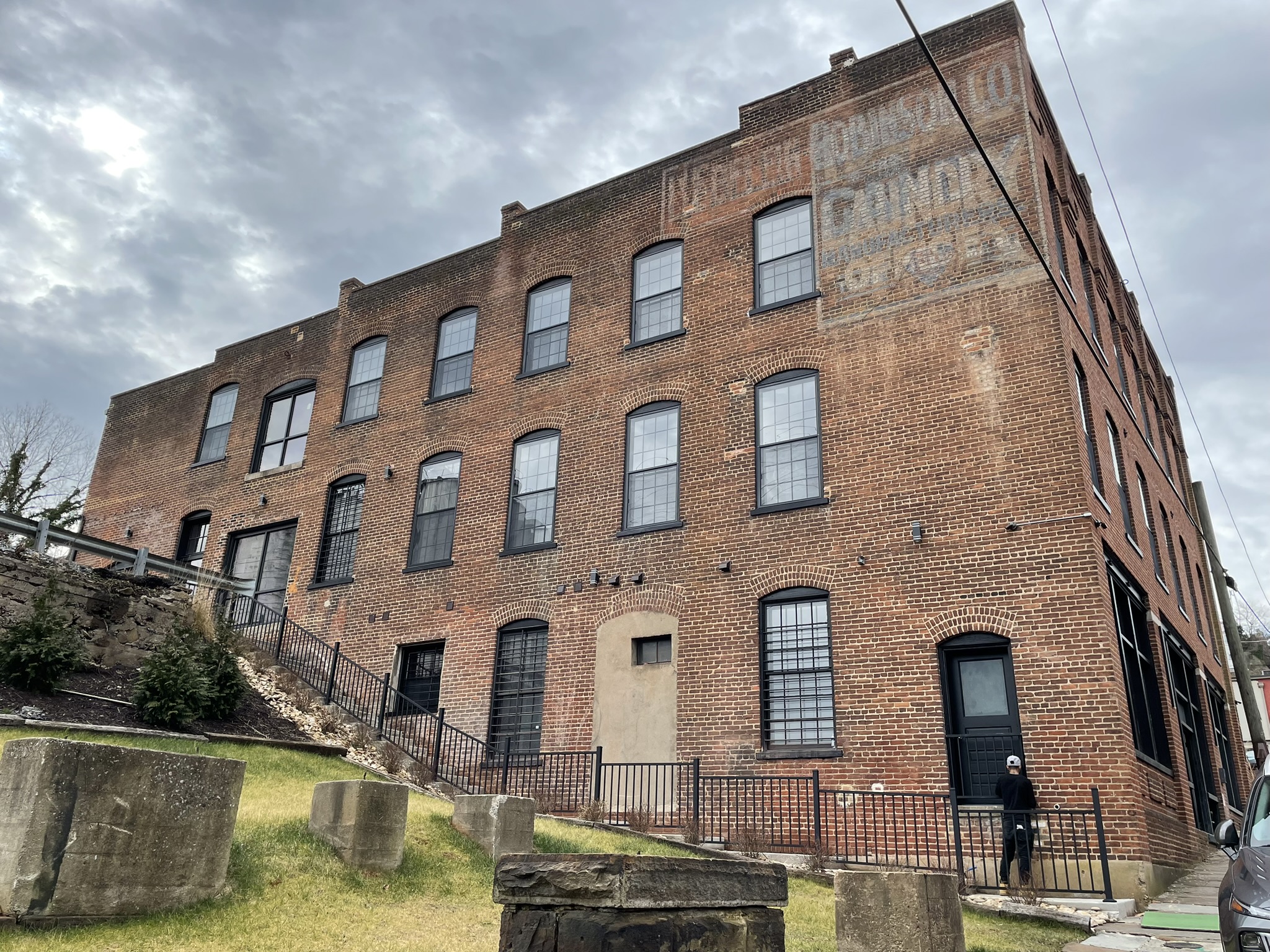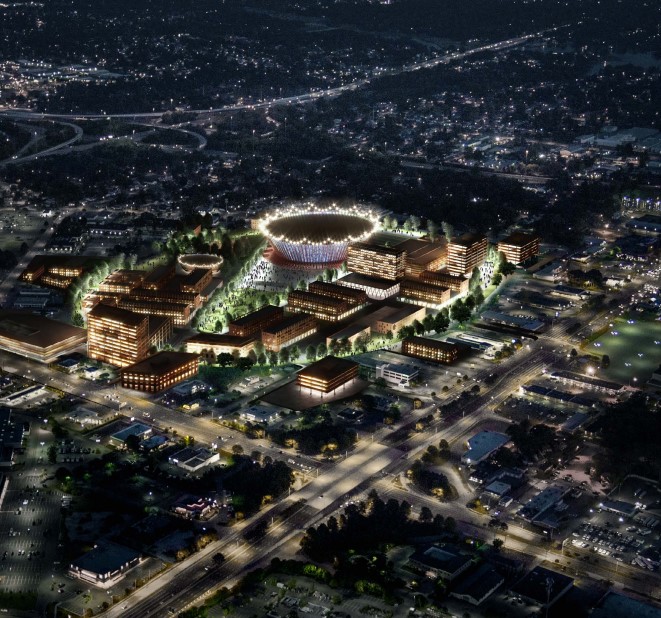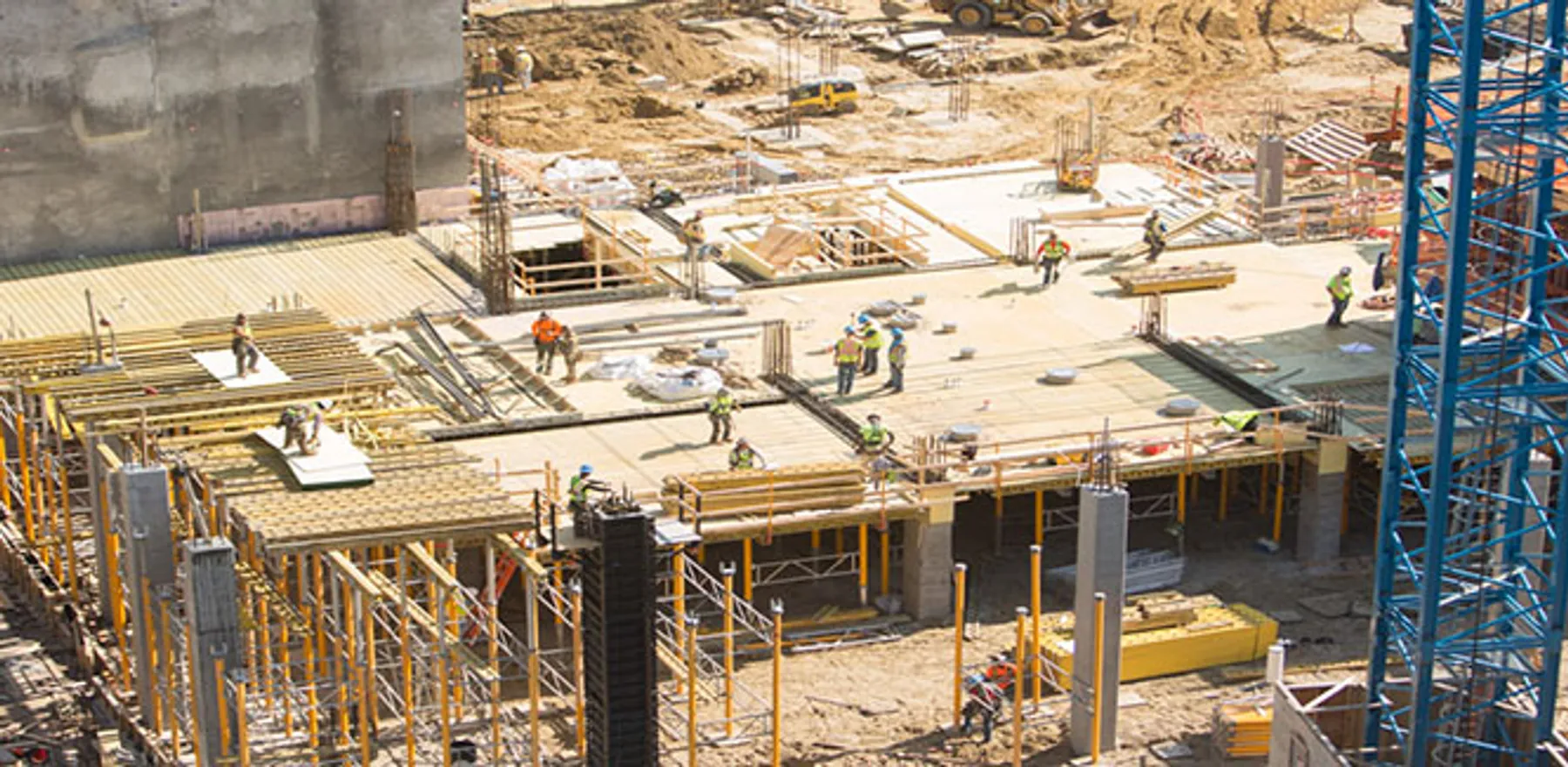Loft apartment conversions are a great addition to historic neighborhoods. An adaptive re-use loft apartment is a residential space that has been creatively transformed from a non-residential or industrial building, such as a warehouse, factory, or office, into a stylish and functional living space. This type of conversion typically retains and highlights the original architectural features of the building, incorporating them into the new design.
What are the Community Benefits of Loft Apartments
The community benefits of such conversions include the following:
- Saving older architecture, preserving the historical nature of a community
- Re-use of former building materials, rather than demolishing older buildings and sending it to the landfill
- In an effort to maintain low cost, many developers build a highly similar product over and over, using essentially the same building plans. Loft conversions avoid the ‘cookie cutter’ like similarity that results from uniform zoning and building requirements and highly common apartment amenities.
- Creation of urban living spaces that are close to exciting city amenities and employment rather than common suburban apartment product that sprawls into the suburbs. This also promotes transport via walking, biking, scooters, and public transit – as opposed to cars.
How Do Loft Apartment Conversions Benefit Developers?
- Historic tax credits represent a major effective savings to the developer in the cost of construction, albeit at a higher cost for historic building compliance. In some cases, developers can receive total tax credits of up to 45% of qualified construction costs (tax credits are received over a 10-year period and are often sold to others).
- Unique residential product is created that is often highly attractive to the market.
- Using older buildings to convert often results in higher development densities (units per acre), and speeds up the permitting process as a building is being renovated versus ground up development.
- Often municipalities offer real estate tax abatements on the renovation improvements performed by developers. A typical abatement on real estate taxes might be 100% on those new improvements for 8 to 10 years, and a phase out of the abatement for another 4 to 5 years. On a recent 17-unit loft conversion deal we appraised, the net present value of the tax abatement was $110,000 – about $6,500 per unit in added value.
- Community opposition is lessened as the development benefits the community by taking an older, often vacant eyesore building, and turning it into a quite attractive product.
Unique Attributes of Historic Loft Apartments
Loft apartments gained popularity in the 1960s and 70s as artists sought affordable living/work spaces in converted warehouses and factories. While no two lofts are exactly alike, they share some key characteristics that make them highly desirable today:
- Open floor plan – Lofts feature large, open spaces instead of divided rooms, allowing for flexible configurations. They typically have no or very few walls, creating a spacious living area.
- Exposed materials – Original wood beams and wood ceilings, brick walls (painted or exposed), concrete, and pipes are left exposed as architectural details. This stems from the cost-effective conversion of these disused industrial buildings.
- High ceilings – Industrial lofts often have ceilings over 10 feet high, which gives a feeling of airiness and space.
- Oversize windows – Windows generally must remain original, but are refurbished. Large windows are often many feet wide and floor-to-ceiling, allowing plentiful natural light. Classic lofts have huge factory windows.
- Limited walls – Depending on the size, space may be divided with room dividers, partitions, or temporary walls. Walls can be added over time as needs change.
- Modern Amenities – While preserving the historical and industrial elements, adaptive re-use loft apartments usually incorporate modern amenities such as updated kitchens, bathrooms, and energy-efficient systems.
- Mezzanine Levels – Some loft apartments include mezzanine levels or platforms, adding additional living or sleeping space while maximizing vertical space.
- Creative Design Elements – Designers often use creative elements like sliding doors, innovative storage solutions, and custom furniture to maximize functionality without compromising the overall aesthetic.
A Look at the Lynchburg VA Marketplace
Lynchburg has a deep historical significance, dating back to its founding in 1786. The downtown area is a focal point for history, culture, and commerce. It features brick-paved streets, historic storefronts, and a charming atmosphere. The Lynchburg Historic District includes a charming group of shops and restaurants along Main Street and several other downtown streets. The Bluffwalk along the James River offers scenic views and a pleasant place for strolling.
Lynchburg has a unique and lively environment for the large student population. The largest of which is Liberty University with an on-campus enrollment of 15,800 students. Liberty’s online programs hit a record 115,000 students pursuing degrees from across the nation and around the globe.
McCoy Valuation appraised a Loft Conversion completed at 100 Horseford Road in early 2024. The attractive loft units include – 12’ to 16’ apartment ceilings, abundant brick interior walls, large high windows that preserve the historic architecture, and old metal warehouse doors with pulleys. The building also has beautiful showroom floor to ceiling windows on street frontage, high quality wooden closet organizers and washer dryers in all units. Kitchens are of very high quality including granite counters, quality hardwood cabinetry, upscale stainless steel appliances, and refurbished original hardwood floors. The developer has re-used original wood beams to create shelving and ornamental touches.
