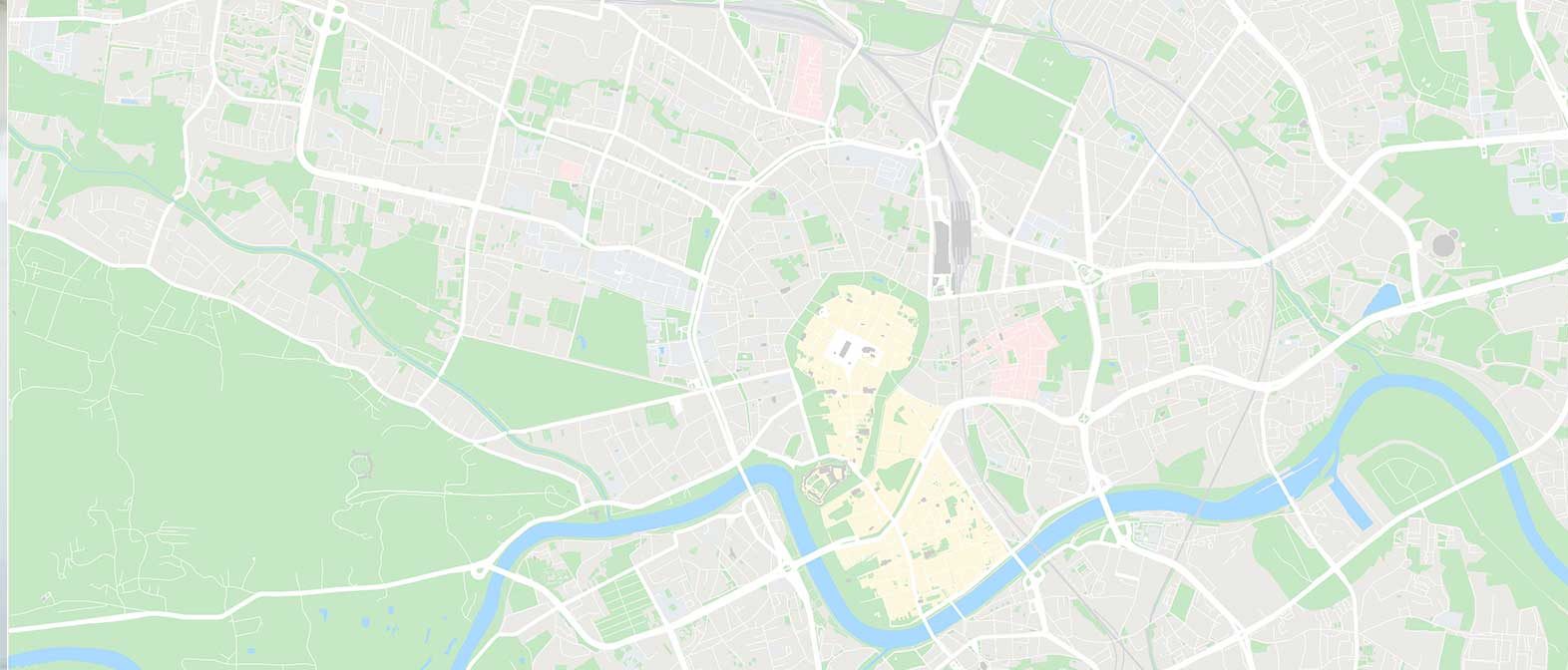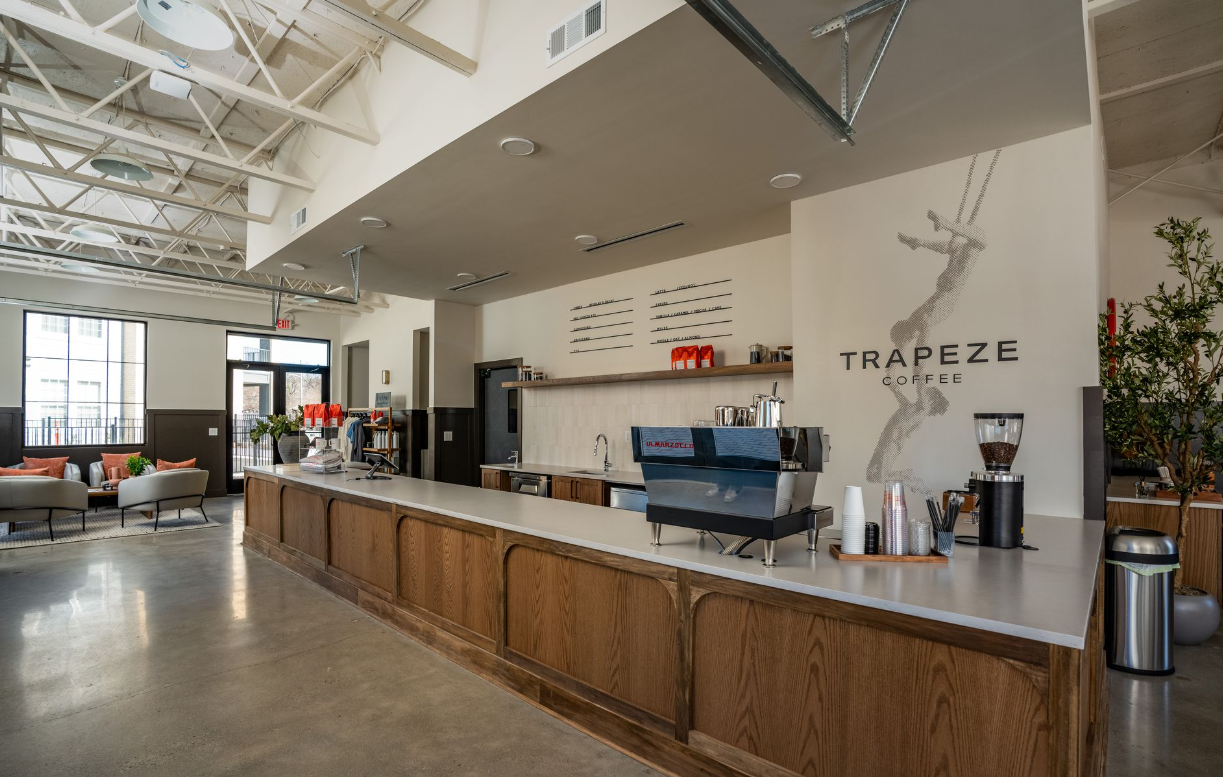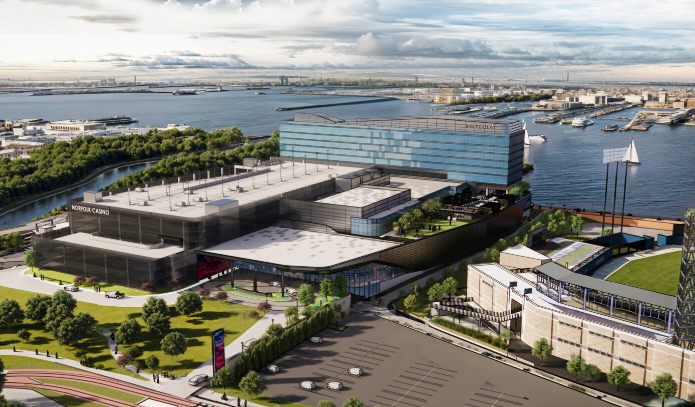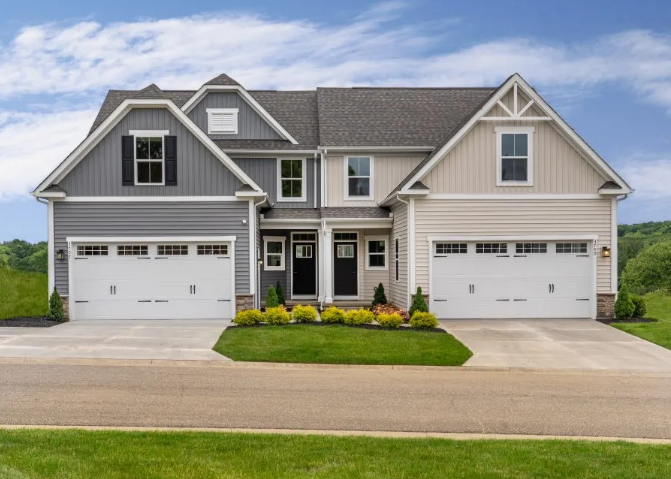In cities like Norfolk, where history and infrastructure already shape the landscape, the future of development isn’t about starting from scratch—it’s about working with what’s already there. Few firms have embraced that challenge more deliberately than Marathon Development.
With projects like ICON Norfolk, Gravity on Waterside, and FUSION at NEON, Marathon is helping reshape downtown one site at a time—revitalizing aging buildings, filling gaps between blocks, and adding new residential options in walkable, culturally active neighborhoods.
What ties these developments together isn’t their size or speed. It’s the livability of the spaces themselves—along with the context-aware design choices that make them feel like part of the city rather than apart from it.
ICON Norfolk: Reinventing a High-Rise for Modern Living
Once home to Bank of America, the 23-story tower at 321 E. Main Street stood mostly empty for years. Marathon’s conversion into ICON Norfolk turned a fading office building into one of downtown’s most recognizable places to live.
The redesign kept the tower’s mid-century structure but introduced:
- 275+ modern apartments
- A rooftop pool, lounge, fitness center, and coworking space
- Ground-level retail and dining that reconnect to the street
- Restored finishes like marble, steel, and terrazzo
What makes ICON successful isn’t just what was added—but what was kept, and how it was adapted. Office-to-residential conversions come with challenges: deep floorplates, outdated elevator cores, and mechanical systems never meant for housing. The transformation took creative use of natural light, smart planning around awkward geometries, and updates that kept the building’s character intact.
The result doesn’t feel like a retrofit. It feels like a reinterpretation—an urban building that respects its past while stepping into the present.
Gravity on Waterside: Linking Downtown to the River
Just a few blocks away, Gravity on Waterside brings mid-rise housing to a once-overlooked stretch between downtown and the Elizabeth River. What was mostly parking lots and empty space now holds 200+ apartments across two phases—adding density while staying connected to the surroundings.
The project includes:
- Studio to two-bedroom apartments
- Fitness and bike amenities, a resident lounge, and river views
- Street-level retail on Waterside Drive
- Direct access to the Elizabeth River Trail and Granby corridor
What makes Gravity stand out is how carefully it fits a tricky, high-profile site. Wedged between the Waterside District and a major trail system, the building had to deal with noise, traffic, and the riverfront—all without turning its back on any side.
Marathon had to think about how the building looks and feels from three angles, and how it bridges a social gap between entertainment venues and quieter neighborhoods. It’s not just construction—it’s urban stitching, done one parcel at a time.
FUSION at NEON: Infused with Culture
The most layered of the three, FUSION sits in Norfolk’s NEON District—a neighborhood known for murals, grassroots art, and a creative spirit. The goal was to bring in new housing while supporting, not overshadowing, the local culture.
FUSION adds:
- Nearly 180 apartments in a bold, modern form
- Fitness center, dog park, and shared courtyard
- Ground-level retail designed for local businesses
- Mural-ready exterior walls and expressive architecture
But what’s most interesting is what didn’t go to plan.
The original designs wrapped the building in bright colors, matching NEON’s energy. But with part of the structure facing the Chrysler Museum of Art, Marathon adjusted the design—toning down colors and materials along that side to complement the museum’s tone.
The result is a split-tone building: expressive on one side, reserved on the other. It’s a visual compromise that respects both the neighborhood’s vibrancy and the museum’s legacy.
That kind of pivot shows what real urban infill requires—not just vision, but flexibility. To the city, to the street, to what’s already there.
Why These Spaces Work
Though each building serves a different purpose, they share values that make them work:
- Highly usable amenities like lounges, gyms, pet zones, and workspaces create full lifestyles—not just places to sleep.
- Walkable design and ground-floor retail invite public life to flow through.
- Thoughtful design—visually and culturally—makes them blend in and stand out at the same time.
- Materials and forms stay approachable, even on large buildings.
These aren’t generic blueprints dropped onto a grid. They’re site-specific projects shaped by real constraints—and better because of them.
Complexity Is the Point
Marathon’s downtown projects succeed not by avoiding complexity, but by engaging with it. ICON reimagines a building shaped by a different era. Gravity reconnects a physical and social edge of the city. FUSION balances creativity with context.
Urban infill at this level isn’t simple. It takes design flexibility, civic dialogue, respect for history, and a sense of spatial diplomacy.
And that’s exactly what makes it work.
By: Evan Pugh & Thomas McCoy, MAI




